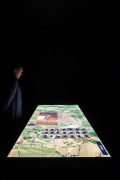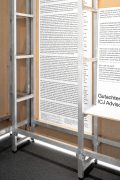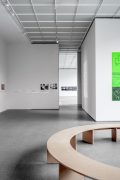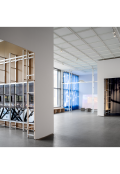Human rights violations are more present in the public domain than ever before, not least due to the ubiquity of image sources: smartphones, satellites, surveillance equipment, and police body cameras produce large volumes of audiovisual material, recording violent and repressive incidents, as well as persistent injustices. The exhibition Visual Investigations is dedicated to showing how architecture operates between advocacy, journalism and law in the pursuit of justice and accountability, utilising a range of tools to connect video and image content with people, places and events.
The exhibition is organised around a series of seven individual case studies. Each case presents its methods, findings, results and conclusions in a variety of formats, including maps, films, architectural models and interactive digital platforms.
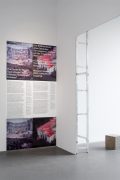
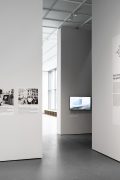


To accommodate the sensitive and often graphic nature of the content, the case studies are presented in self-contained units, each individually designed to meet the specific requirements of the media and topics they exhibited. The spaces between the case studies are left open and largely empty, allowing for emotional decompression and providing a space for dialogue and reflection within the exhibition. This is reinforced by continuous benches along the windows and a circular bench for events in the central space of the exhibition. The windows remain uncovered to provide a visual link between the insights and stories conveyed by the exhibition and the everyday realities outside. Meanwhile, the main wall of the gallery space is used to contextualise the case studies within a methodological framework that highlights the researchers’ tools and their development along a timeline.
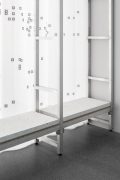
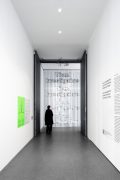
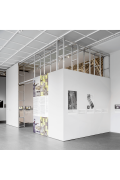
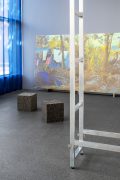

The case study booths are the only elements that structure the space and the flow of visitors through the exhibition. They are built using a standard exhibition system, the Wolfsburger System, which is part of the museum’s inventory. In a departure from its intended use, the system’s aluminium ‘shelves’ are only clad on the outside, leaving the structure exposed on the inside. While the interiors of the booths are individually designed to meet the specific requirements of the cases, the appearance of the exterior spaces is uniform and structured primarily by the posters of the timeline and the case study openers with information on the respective cases and the teams that investigated them. Painted in the same colour, the booths merge almost seamlessly with the surrounding architecture of the gallery space, reinforced by the way the units are arranged in line with the grid implied by the geometry of the windows and the space. In some cases, however, the cladding is partially opened or even completely removed, both to allow a view of the interior and to show the actual construction of these spaces.

