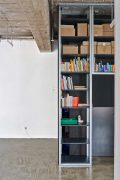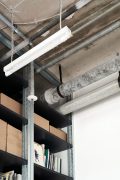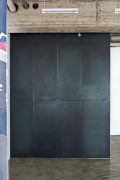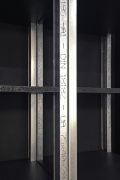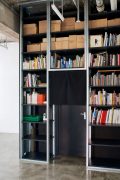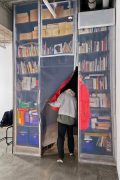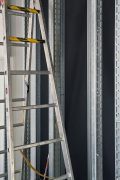This office is located in a tranquil arcade from the 1970s in the Maxvorstadt in Munich. The former shop was used by its new occupants from day one – even while it was still in the middle of (de)construction. For the design of the space we wanted to capture this improvised interplay between elaborate designs on computer screens and the rough materials around them. In line with the “under construction” approach, the space was gutted, exposing the concrete structure and the piping underneath the ceiling; the cast floor was left in its raw state, covered only with a polished, mirroring coating; a single infrastructural core in the corner was enclosed with a shelf that was constructed with visible off-the-shelf dry-wall studs.
A defining quality of the space was its long window front facing the internal courtyards. Consequently, the space is completely open to the outside – a quality which was both embraced and reigned in by means of a band of curtains along the entire length. These were printed with a panorama photograph of the space during its construction phase, thus blurring the inside and the outside, as well as the before and after of the construction.

